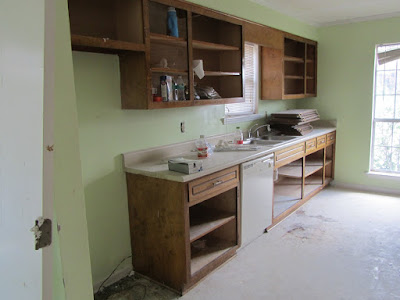Pepperdine is probably by
far our easiest flip.
I think that from now on, this is the type of home we will
look for and we also liked the area.
Very nice neighbors, of course, how can I say this,
all the neighborhoods had great neighbors.
But this one especially did.
We really only had to paint, new floors, and update kitchen
cabinets and bathroom cabinets. In the end we did
need to replace the HVAC. We decided to replace the old
appliances and kitchen counter-tops and backslash.
The outside did get some updated paint colors on the
trim and front of the house.
I really wish all flips were this easy.
It could have been done in 3-4 weeks,
but alas the painters took way to long to paint the
inside of the house. It took 6 weeks.
Here are the before pictures.

Dining Room

Family Room
We took out a small corner of the wall here
so it would open the kitchen and breakfast
area to the family room

Kitchen
All the cupboard doors came off
we created a shaker door front on all the doors
and the drawers.

Master Bedroom

Master Bathroom
Now the finished house
This honestly is one of my favorite flips.
I wish we lived in this cute house,
it was sold to a cute couple expecting their first baby.
Here is the entry.
We installed beautiful bamboo flooring, which I have recently picked for
another house we are working on.
They are dark but not too dark,
All the walls were painted in Sherwin Williams Mindful Grey.
White trim and white cealings
The entire house flows,
as we ripped out all carpets, and only carpeted the bedrooms.
Everything else is in this beautiful bamboo flooring.
We bought the light fixture on a closeout at lowes
it really is an outdoor light, and had glass in all the sides,
but as we moved it one day, one of the glass panels broke,
I was heart broken, but then decided to take all the panels out of the
fixture and hang it in the dining room.
I love how it turned out!
The family room turned out so nice.
New fan light, these flips are in the south, so most people
really want fans in their rooms.
We painted the fireplace surround white, and it lightened up the
whole room!
We also had the fireplace bottom tiled with the leftover tiles
from the bathrooms. Love how it turned out.
All outside doors had to be replaced,
there was rotting around them all.
Here is a different shot of the family room, as a regular photo doesn't show how big
the room actually is, and that it opens to the dinning space and kitchen.
I love the bay window that opens to this family room with
a space for the table.
The door that is closed in the bay window area goes into the laundry room
and a door to the outside as well.
The finished kitchen!
Wow! love how these cabinets turned out! They were alot of work!
It took 2 of us 2 days to reface them, and fill all the holes and edges
around the outside of the doors and drawer fronts.
We had granite installed and then we installed marble subway tile
backsplash. There were 78 cabinet/drawer pulls for the
entire house.
A tip: I found these new cabinet pulls from a webside
99centknobs.com
They worked great, and I had a few left over for a different house.
The opposite view of the kitchen that looks into the family room.
We painted the cabinets a Sherwin Williams dark grey.
Breakfast nook,
Kitchen with new appliances
Master bedtoom, also has a bay window in it.
Used the original fan.
Master Bathroom
The new faced cabinets with new drawer pulls.
Framed the original mirror.
I spent a full day strpping the wallpaper from this room!
New light fixture.
We pulled out the bathtub, there is a bathtub in the hall bathroom
and put in a shower, I had the contractor tile this and asked him to stack the tiles
instead of off set the tiles. I really like the contemporary look.
Hall bathroom with the tub,
Again here is the front of the house, we added some corbels, painted it grey, new light
new front door, and painted the shudders black.
This house sold the second week it was on the market.
It was truly a joy to work on this house,
I wish all of our flips were this easy!!!!
Have a great day!
Robin



















No comments
Post a Comment